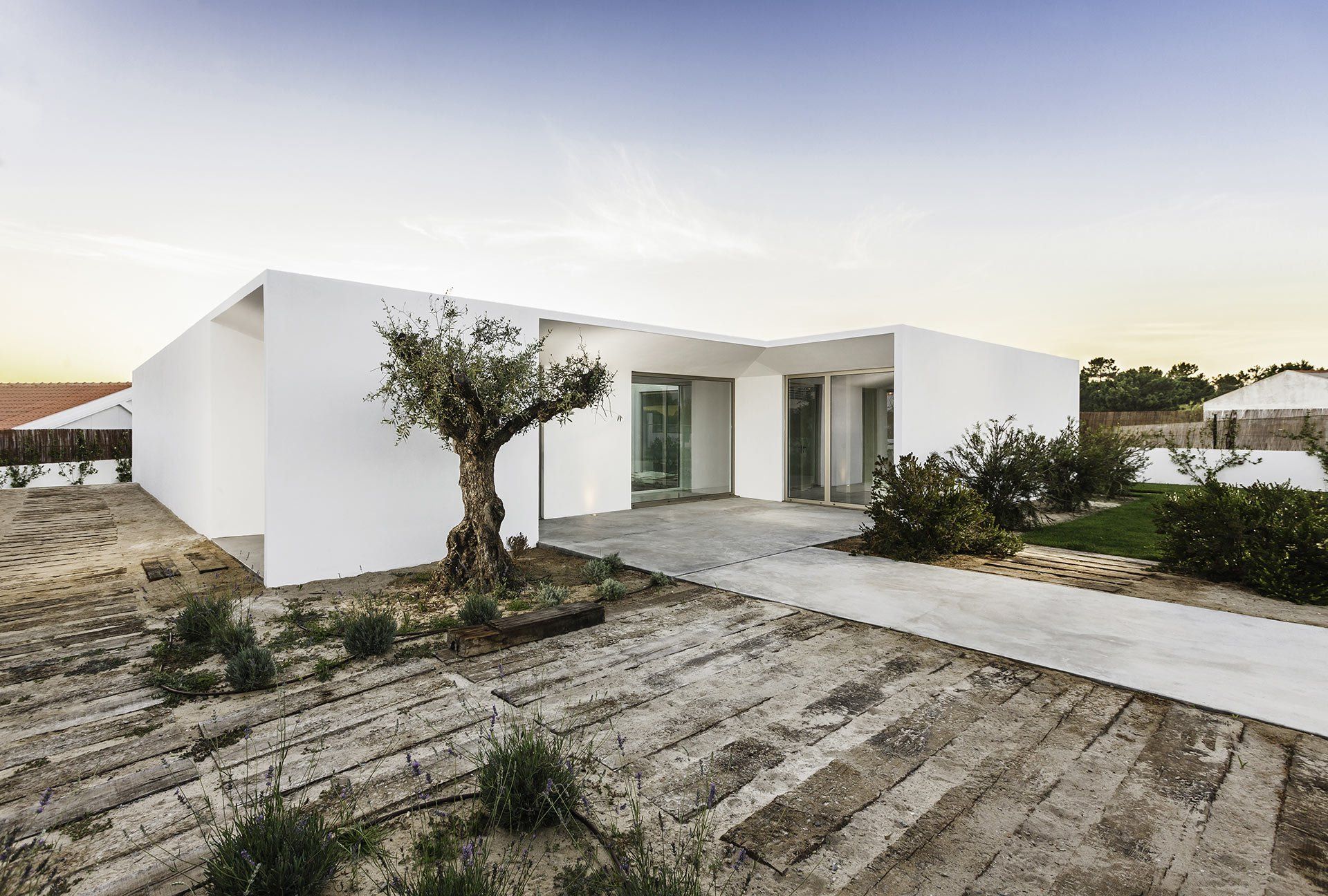Rowhouse Trim
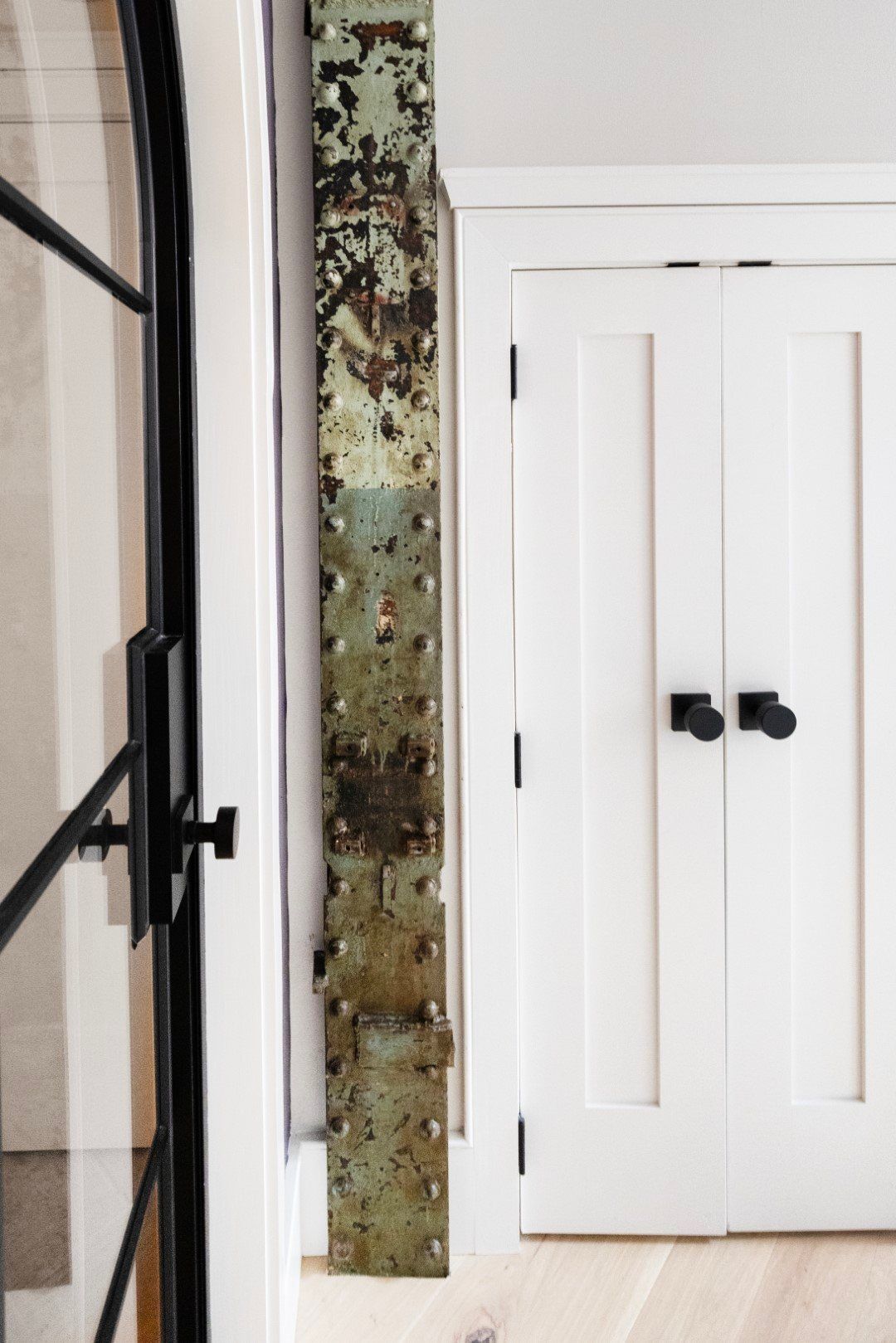
One of the reasons we love Philadelphia rowhouses is for all the original details, and one of the best examples are the amazing historic molding profiles you find. Above is a picture of an industrial space we converted to a residence. There was no existing trim so we developed a scheme that was fun but referenced profiles found in buildings of that era.
When we talk about molding we’re talking about your baseboard, casing, crown. The list goes on. There are many names for individual pieces based on what function they provide, and then there are infinite variations on those based on size and style. The overarching terms we use for all of it is trim. Whether you want to know the right term to call a piece of trim in your house, understand its function or get to the bottom of a mystery, read on.
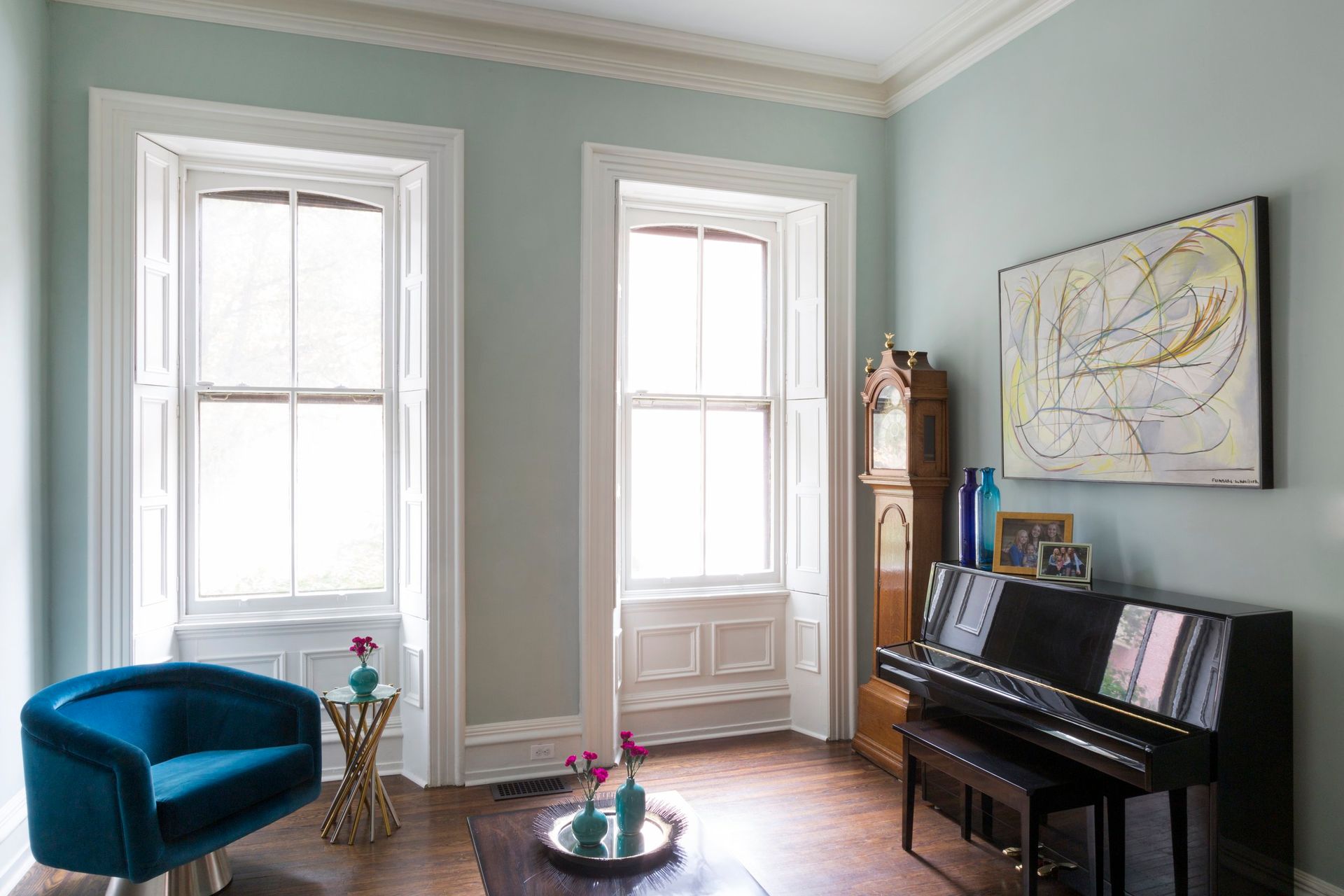
If you are trying to find trim that matches what’s in your rowhouse, you probably won’t find it at your local big-box hardware store. Lumber yards often have additional profiles, and they can custom mill trim to match anything. This is an expensive option because they have to cut the knives to make it, and you can often find a profile that’s close enough if it isn’t side by side with the original. Consider also the following when planning new work: Trim in historic rowhouses varied depending on the floor and use of the room. For instance, in the parlor, where you might entertain guests, the molding would be wider and more ornate. You might have a plaster crown molding at the ceiling, and window casing that goes all the way to the floor, with plinth blocks as a base. If your trim is extra wide or deep, it might be two pieces. We often see a casing that is made more ornate for special rooms with a backband - an additional molding that fits onto the outside edge. If you go to the second floor you’ll find the same window casing, but without the backband. On the third floor, the profile often gets even simpler. There it might just be a board with a single “bead” on the edge.
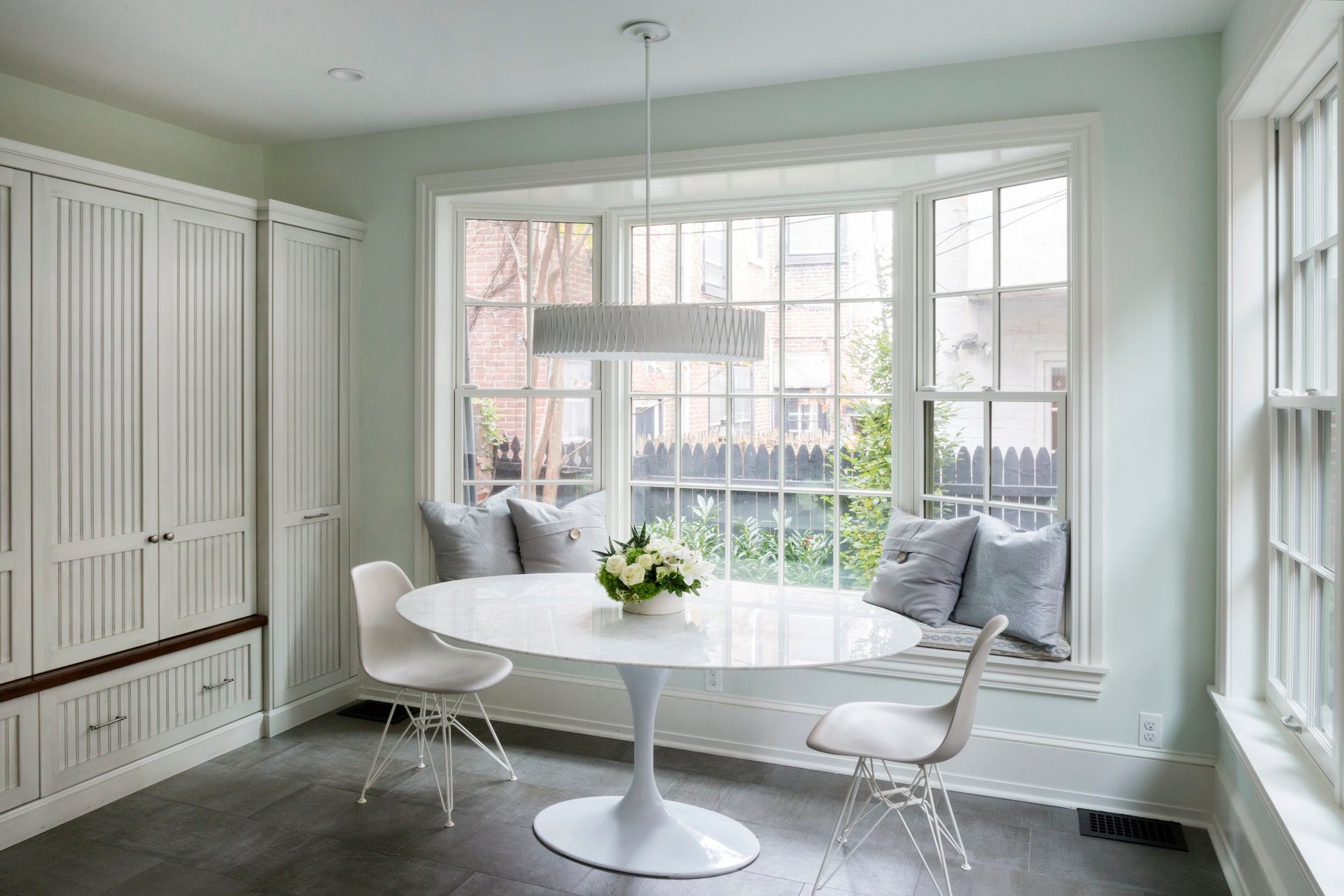
One of the best ways to dress up a new window and make it fit in with a historic house is to avoid the picture frame. Philadelphia rowhouses almost never had the same casing around all four sides of the window, which we call picture framing. Instead, the casing would cover the top three sides, and land on a stool at the lower edge. You might call it a window sill, but technically that’s on the outside and the comparable part on the inside is the stool. The stool should extend past the casing on the sides, and under it you add the apron. The apron could be another piece of casing, returned on either side, or a unique profile.
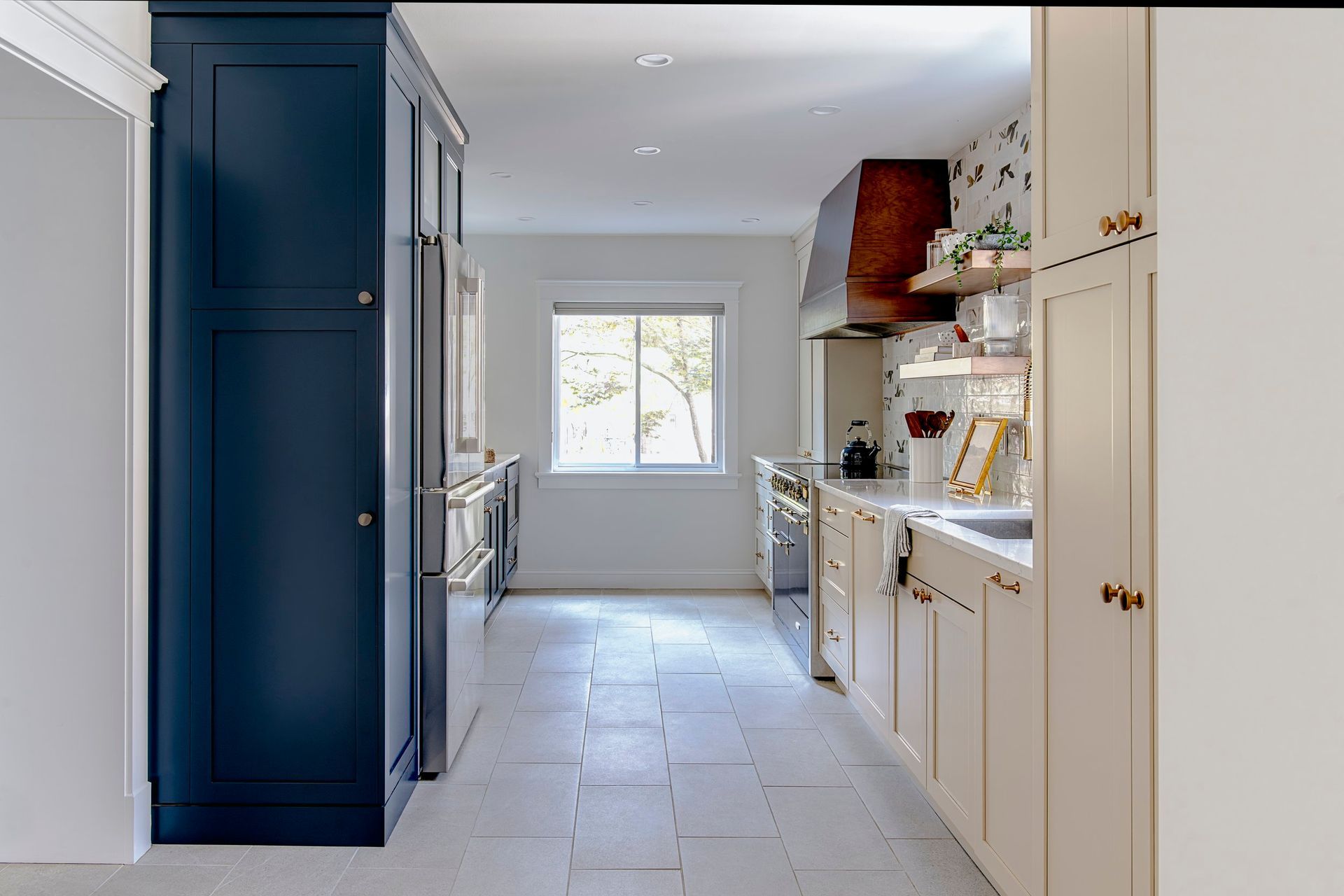
Baseboard serves a few important functions. It covers that gap between the floor and the wall, and it protects the wall from things bumping into it. Another piece of trim that does this is chair rail, protecting walls from - you guessed it - chairs. Baseboard in rowhouses is usually made up of two to three pieces. At the top, you have a shaped piece called the cap, then a board that gives it its height, and then a quarter round or shoe molding that covers any remaining gaps and keeps the vacuum or kid’s toy truck from hitting into the baseboard. Nowadays you can usually get the board and cap as one piece. Like casing, baseboard varies as you move up or back in a rowhouse. A height of seven to nine inches isn’t unusual in the front on the first floor, but this might step down to four or five inches in other areas. For consistency you can use the same base cap throughout. In the photo above you’ll see we sized the baseboard to line up with the kitchen toe-kicks.
Hopefully you’ll see the trim in your rowhouse in a new light now. It’s a functional part of your home’s history. If you have questions about trim or anything else in your house, don’t hesitate to reach out.

