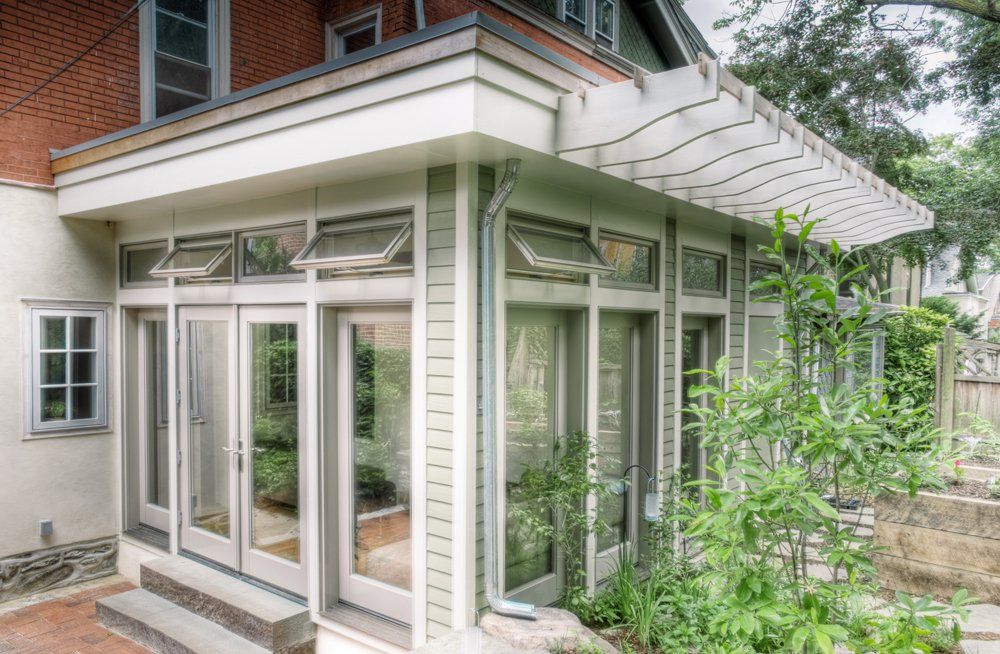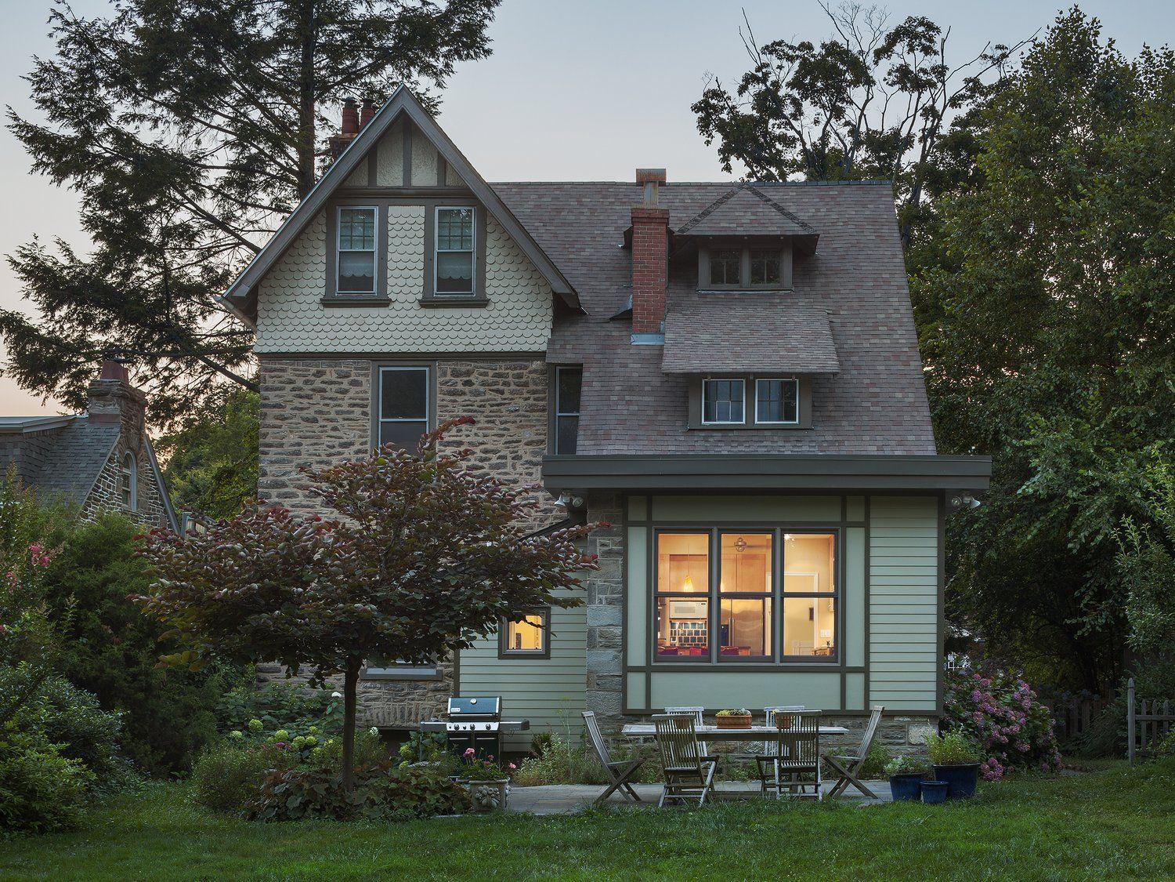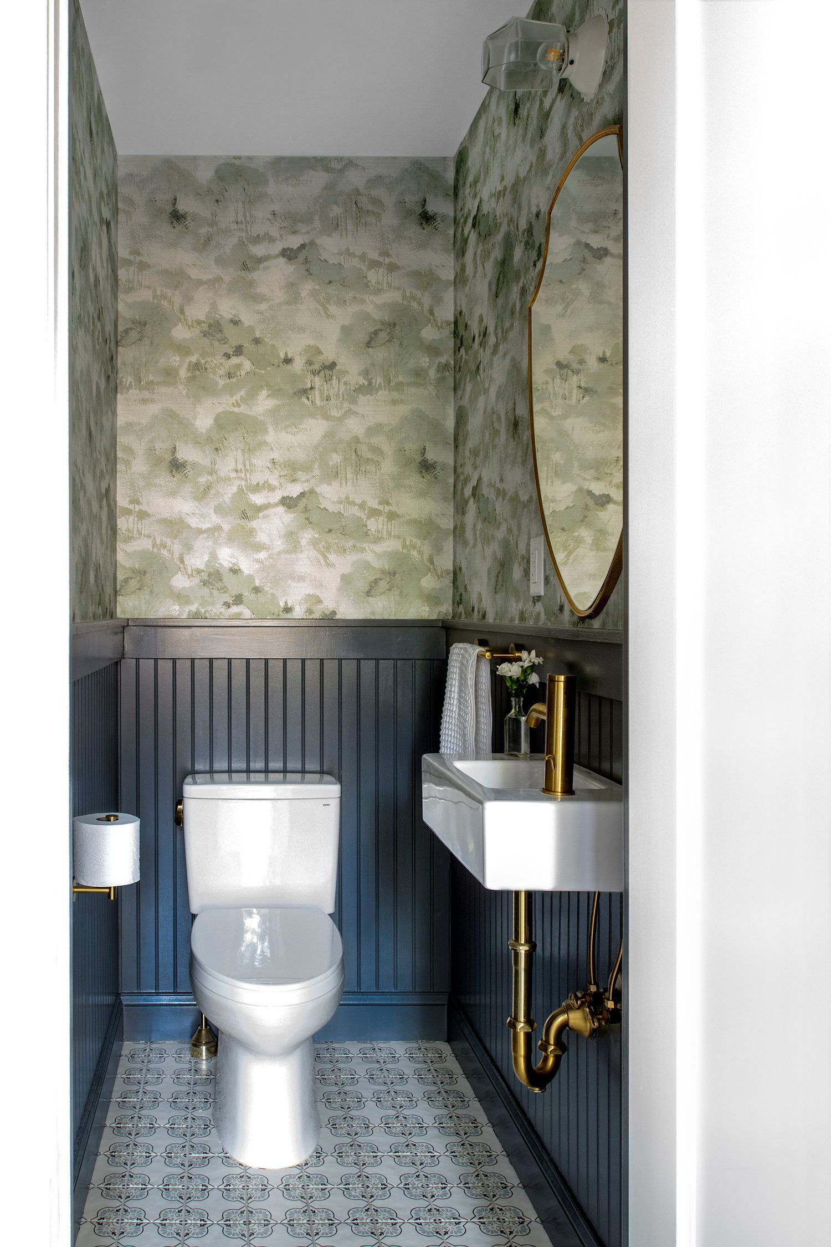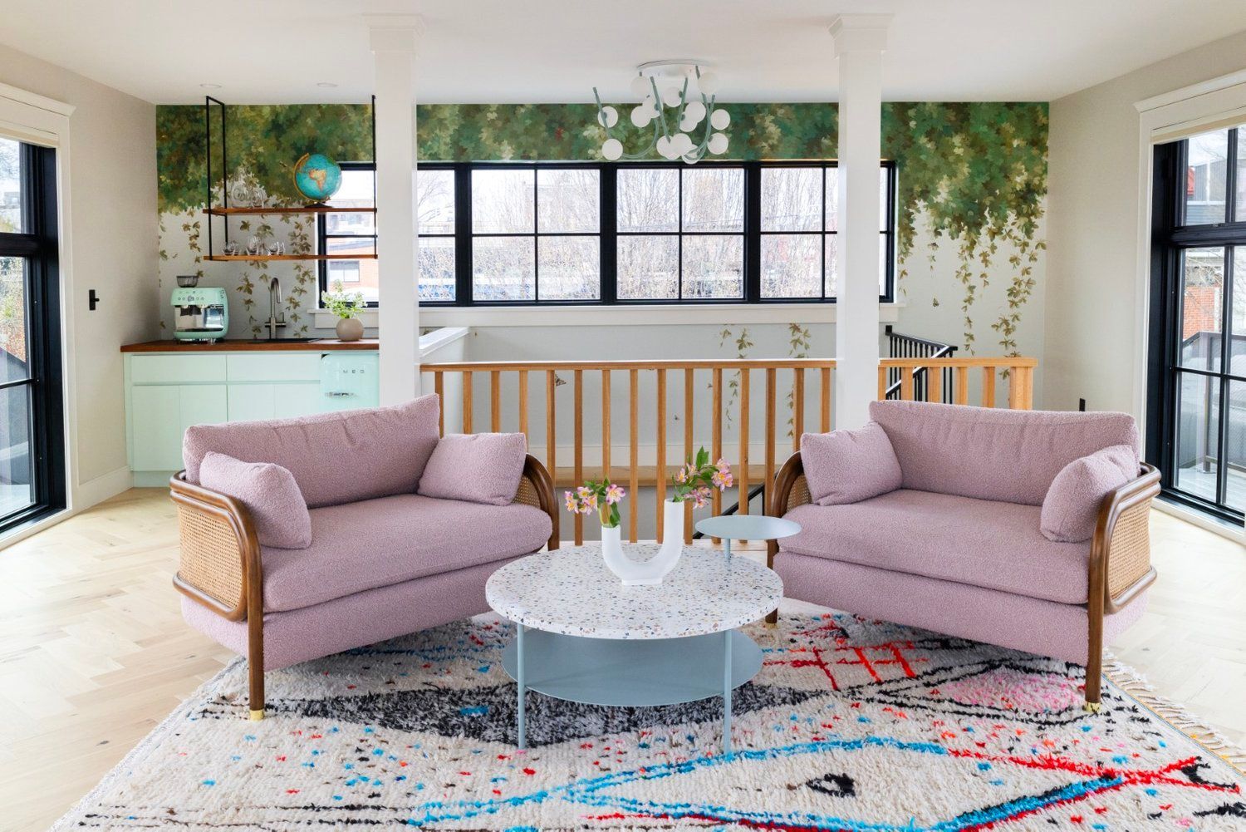Rowhouse Additions
Rowhouses come with unique spatial challenges. They are often long and narrow, with two to four floors stacked on top of one another. While the layout may have worked for people 100 years ago, to update them to modern tastes, we often find an addition is in order. Read on to learn some of the challenges you’ll encounter when adding on to a rowhouse, and some of the tricks we’ve learned to make the most of the added space.

Additions to rowhouses generally fall in three categories: go back, go sideways, or go up. We’ll tackle these in order, starting with going back.
If you are going to add on to the rear of your house, you’ll be taking up some of your existing backyard. The first thing to find out is if you can do this without a zoning variance. The rules vary depending on the part of the city and the lot size, but generally speaking the city wants to see 30 percent open space (outdoor space open to the sky above) and a structure no closer than nine feet to the back property line. If you don’t comply with the rules, you’ll need to first get permission from your neighborhood zoning committee, and then the city’s Zoning Board of Adjustment. This could add a year to your planning process.
If you have an existing addition you want to rebuild, we often find that they were built improperly without a solid foundation (sometimes without a foundation at all!). And just because it’s there now, doesn’t mean it complies with the zoning rules and will be allowed to be replaced. There also might be something underground that poses a challenge. In the project above we found an old grease trap with a big metal lid that had to be removed.
In the project below, the challenge was creating an addition where materials married the existing home in a tasteful way. We used stone salvaged from the original house and paired that with siding so the addition is in keeping with the house.

Many rowhouses have side alleys, so sometimes we can add on to the side of the house. There are a couple challenges that come up in this situation. One, you are usually building up against the property line, so you are not able to have windows on that side. Rowhouse alleys were put there to bring light into the house, so we look for other ways to accomplish this. The photo below is of a powder room in an alley addition. There is also a vestibule that provides access to the back yard and gives the homeowners privacy when using the half bath. By installing a full view glass door to the exterior, we get light into the space without windows. Another good strategy we’ve employed are tubular skylights, which bring in light without structural work and added heat gain.
The second challenge is building a proper foundation in tight quarters. For this it takes a team that has experience working on city homes. Make sure the crawl space to any addition you build is properly insulated and air sealed and conditioned along with the rest of the basement.

The third direction we add on to a rowhouse is by going up. Sometimes this means adding a third story, and sometimes we are building a pilot house to provide access to a roof deck. Sometimes we do both, as in the photo below.
A pilot house is defined by the city as a structure that is just big enough to house stairs so you can get up to the roof. If your main house is under 38 feet from the ground to the roof, then you can add this without a zoning variance. It is not, however, a simple task, and many people underestimate what it takes to add a pilot house to an older rowhome. We have to find a place to locate stairs that weren’t there before, there are always structural challenges involved, and we are often cutting through many layers of roofing and framing material to make the hole. Once you get past that, we have every phase of building a house: siding, roofing, heating and cooling, electrical, windows and a door. While they are small, they have many of the same costs as a full third or fourth story. Make sure you’re ready to climb up to that roof deck often enough to justify the expense of building a pilot house.

Additions, when thoughtfully designed, can transform your rowhouse. Whether you go back, up or out, think about how the new space will affect how you use the whole house before you tackle adding on to your home.
Thanks for reading. If you have a question about an addition, or anything else in your house, use our contact form to reach out and I’ll be happy to see if we can be of assistance.
Subscribe to Rowhouse Remodeling
Sign up with your email address to receive monthly insights into your rowhouse.

