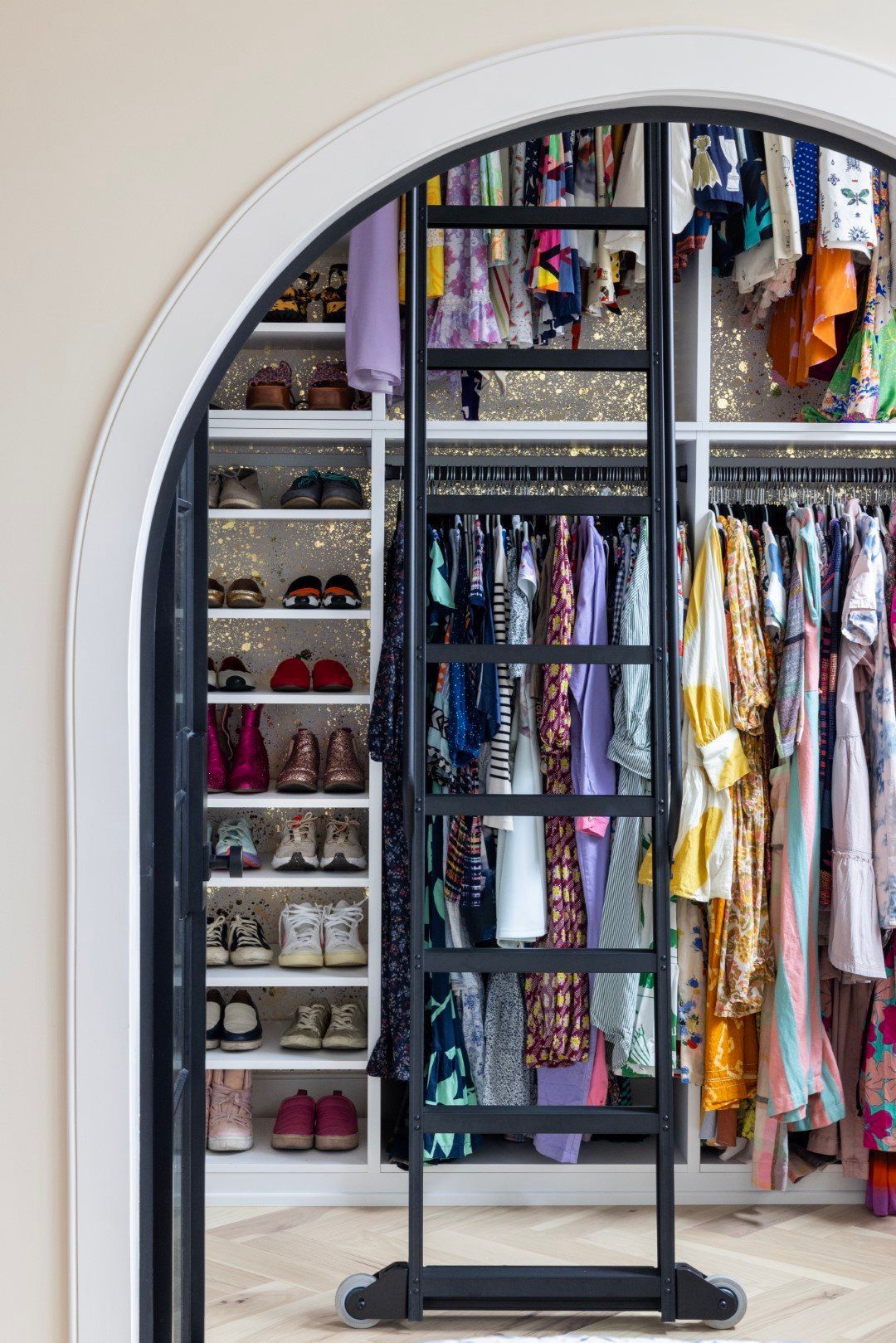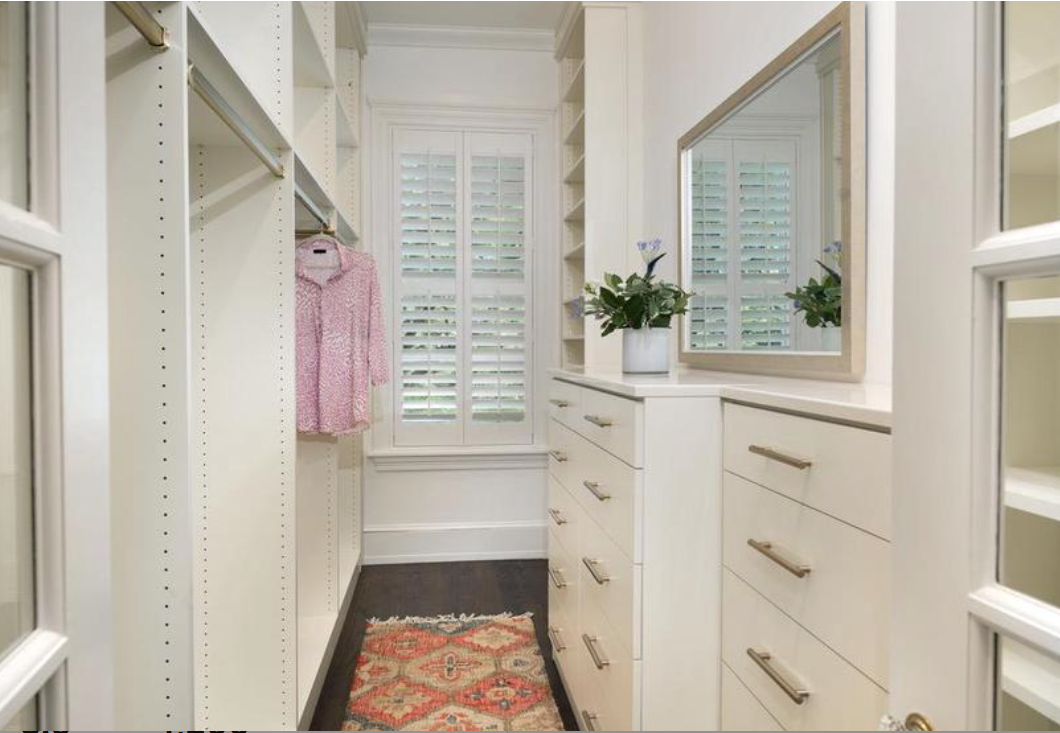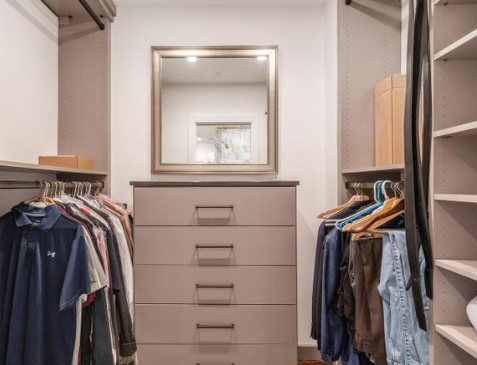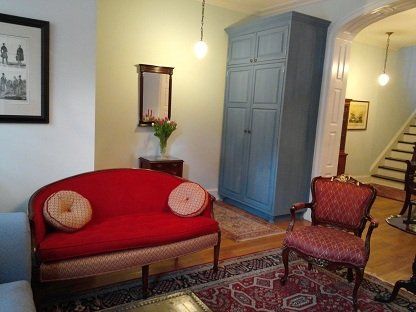Rowhouse Closets

If you were to make a list of the challenges that come with remodeling a rowhouse, increasing natural light would probably be on there. Updating old plumbing and electrical might be on the list. But what’s on everyone’s wish-list? NEED MORE CLOSET SPACE.
The challenge is that many of these homes were built in a time when people had less stuff. If you only had a few outfits, a shallow closet with some hooks sufficed. But today’s rowhouse owner wants more options for storing stuff out of sight. In this post we’re going to talk about the ways to get more closet space in your house.
In 19th and early 20th century rowhouses, closets on upper floors are often on the side of the house. This is the same place you’ll find chimneys, so they are often built adjacent to the chimney and at the same depth. A closet should ideally have 24 inches of interior space if you want to hang clothes on a hanger. You could get away with 22 inches, but it won’t work in the 12-18” of depth that you find in many existing closets. Just build a deeper closet, right? Not so fast. If your windows on the front and/or rear facade start less than 28” from the corner, and most do, then you need to get creative. Here are some approaches you can take when faced with this challenge:
- Adopt the window: If your house is wide enough, you may make a walk in closet that has a window in it. See the photo on the right.
- Step out the closet: You can see this approach in the photo on the right as well. Near the window are shallow shelves. As you get further from the window the drawers are deeper. You can use the same approach with a full closet. Start it a couple feet off the wall and fill in the space by the window with shelves.

If your house has more bedrooms than you need, but not enough closet space, another option is to give up some or all of a smaller bedroom in the middle of the house and make that a closet. Often there are already doors between bedrooms, so you have a ready-made walk-in closet adjacent to a bedroom. Have a closet organizer company measure and install shelves, hanging rods and drawers and you’re all set.

As limited as the closet options are upstairs, the first floor of a rowhouse often didn’t have a closet at all. There might be some hooks by the basement stairs or in the vestibule, but this part of the house can be the most challenging. Options include enlarging the vestibule or adding one, adding built-ins or a closet under the stairs, or taking a tip from Europe, and adding a free-standing furniture piece to store coats and shoes. On the right is an example that was custom built. This type of furniture can also be purchased at an antiques or salvage store.
Finding space for closets is challenging in a rowhouse. If you can’t get rid of enough stuff and you think renovation might be the only answer, reach out. I’d be happy to answer any questions you have about closets or anything else.

Subscribe to Rowhouse Remodeling
Sign up with your email address to receive monthly insights into your rowhouse.

