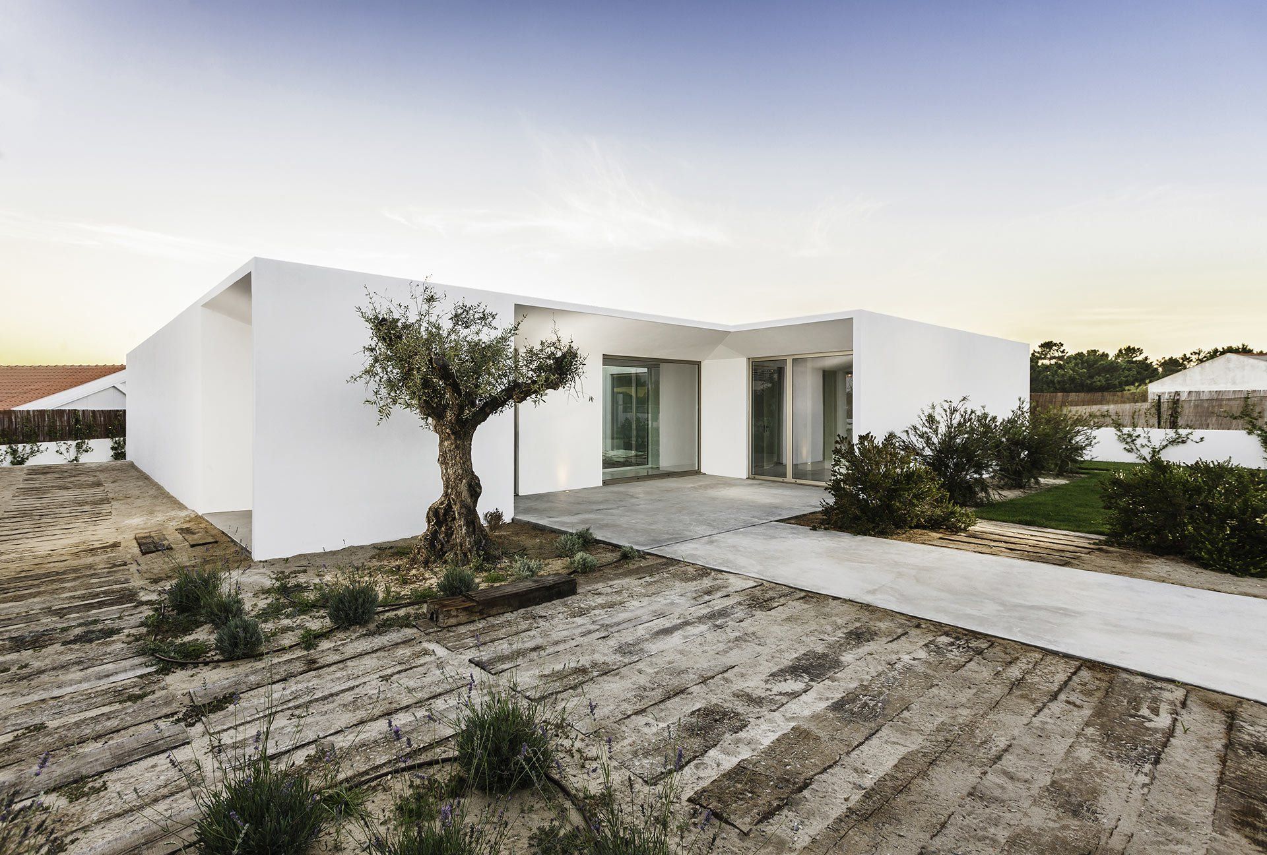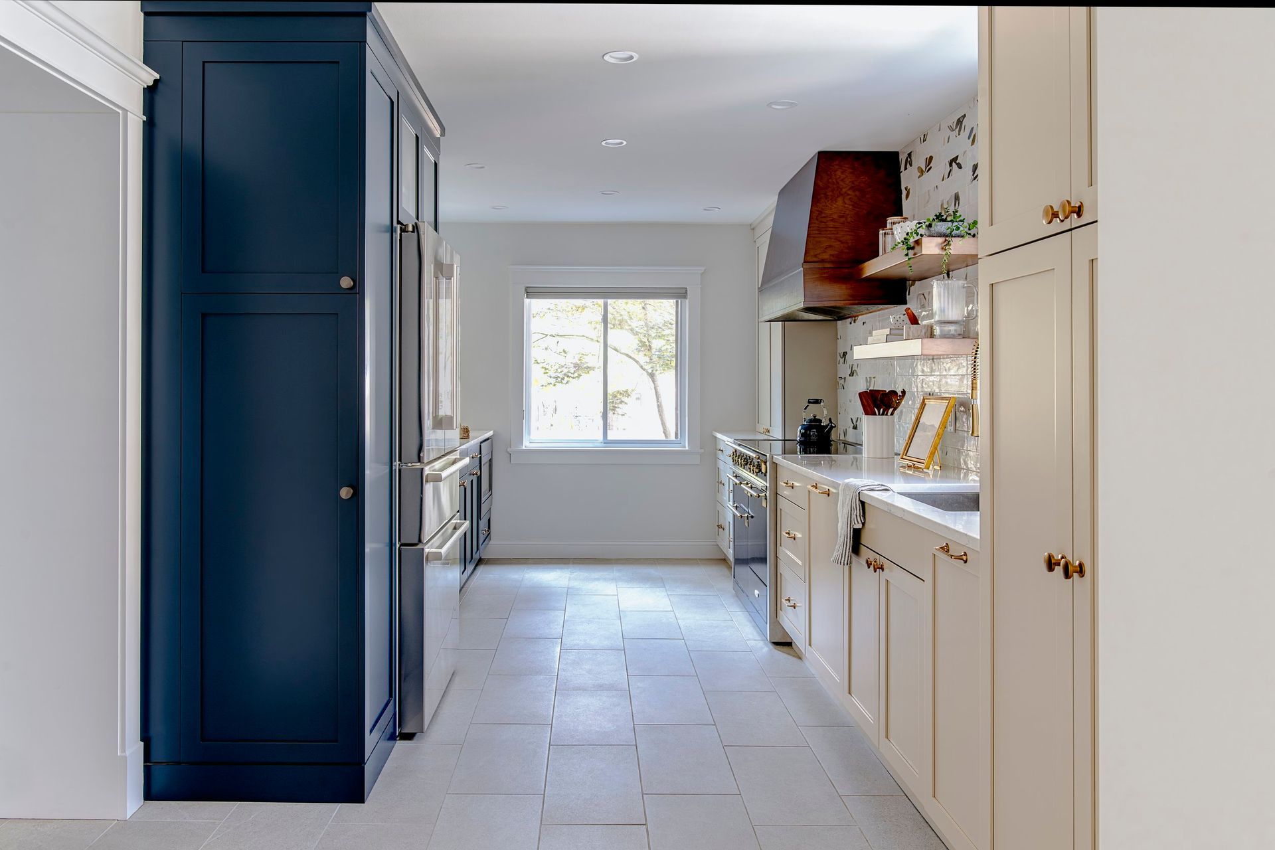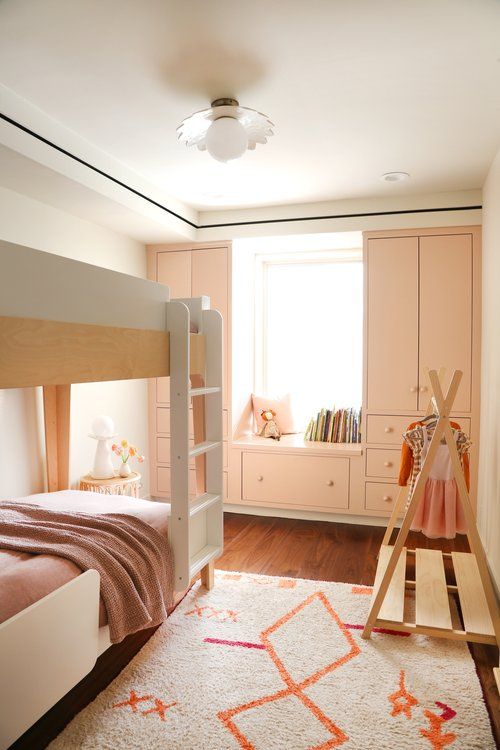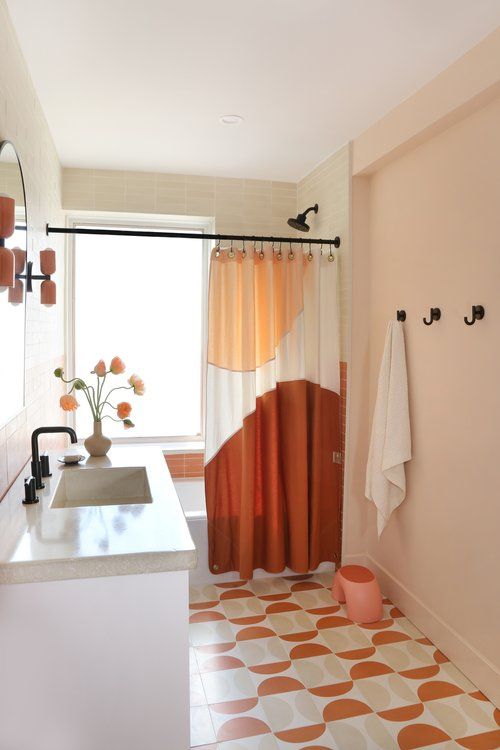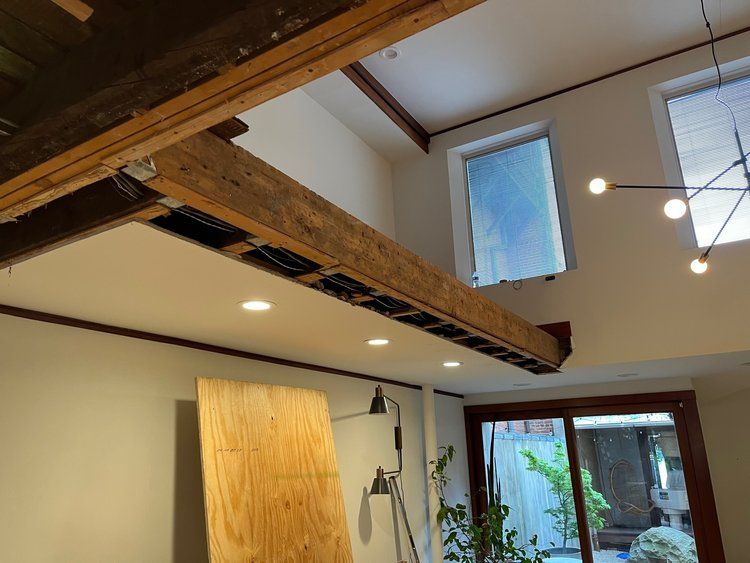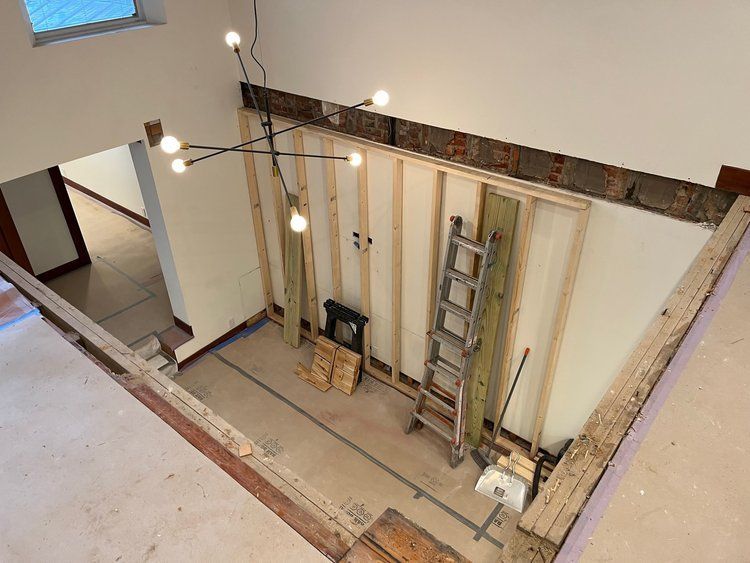Rowhouse Layout
This month we’re going to discuss space planning in a rowhouse. Because rowhouses are narrow compared to many homes, it takes creative thinking to modernize the layout. Below we’ll discuss some of the things to look out for, as well as some tips for maximizing the light, flow and function in a rowhouse.
Above, you’re looking at a kitchen at the back of a rowhouse. While some are located in the front or middle, the most common place for the kitchen is in the rear, and they were often put in an addition that was tacked on to the back of the house at some point. The access to the kitchen became the location of the old back door, which isolated the space from the rest of the house. Once step we often take in our layouts is to remove the old, load-bearing rear wall of the house so that the flow into the kitchen is through a wider opening. That’s what we did above. Now light streams in from the rear, and when you walk in the house you can see straight back to the kitchen. In this space we placed cabinets on either side. An island was not an option given the width, though if you have at least twelve feet in width, you may be able to plan a kitchen with cabinets on one side and an island in the middle.
Another common challenge in a rowhouse is how to plan for a bathroom on the first floor. Often this is a half bath, but in the plans below you can see how we relocated an existing full bath to a better location so the owner’s would be prepared to age in place, should a time come when they couldn’t use the stairs.
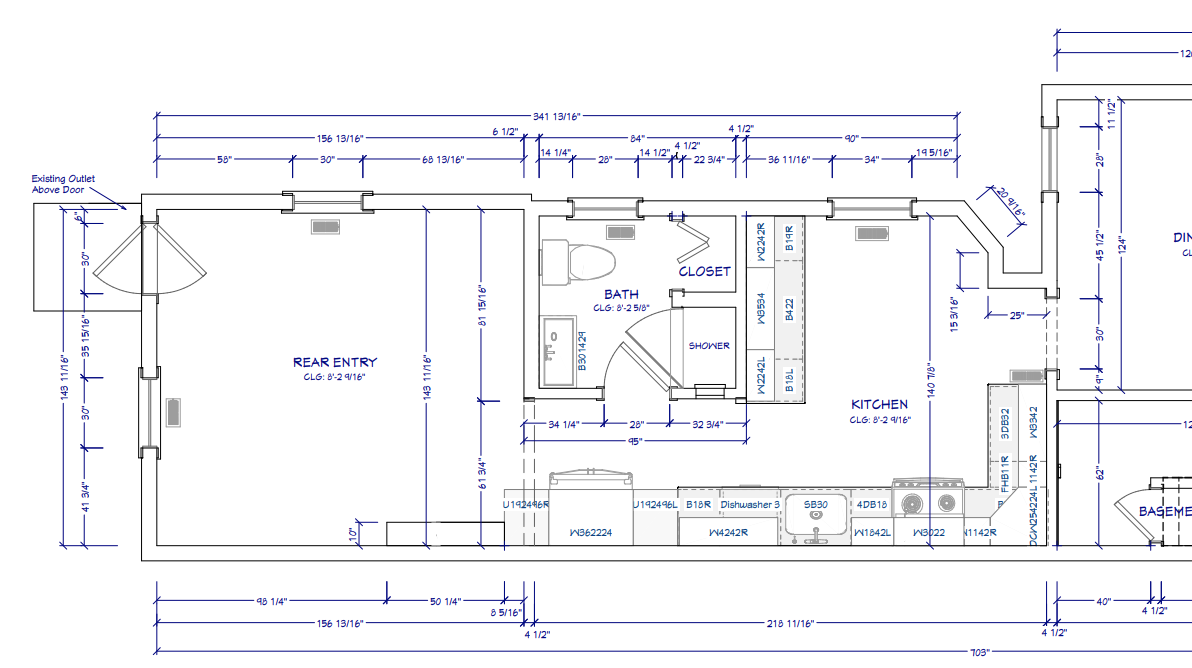
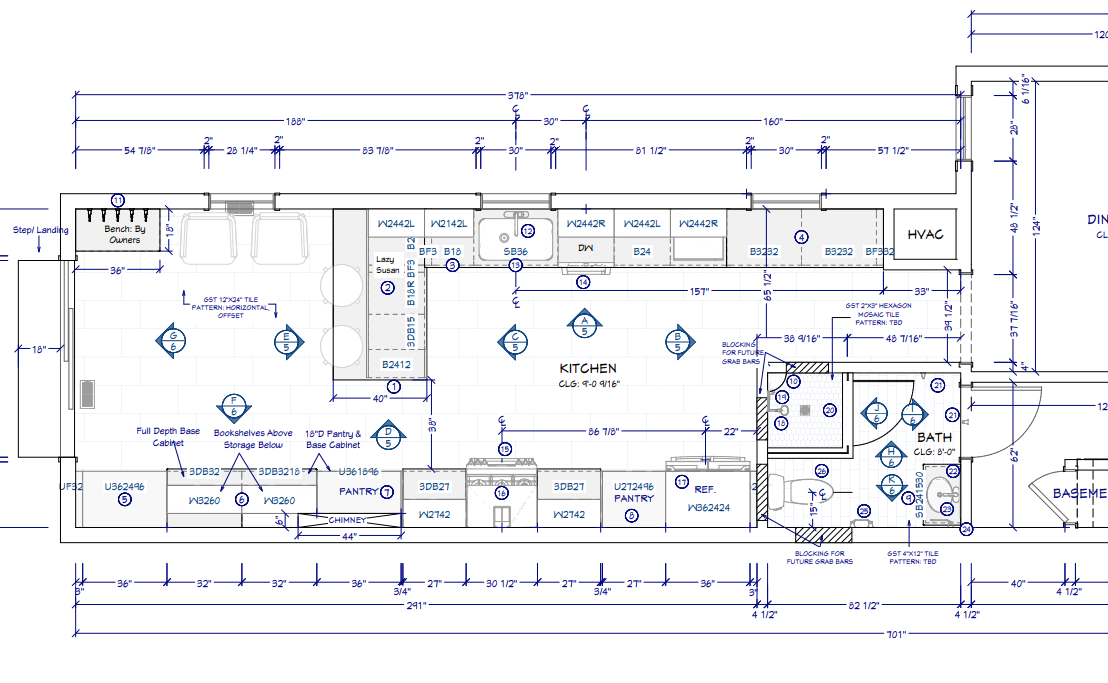
By moving the bathroom and creating a more private entrance off the hall, we were able to maximize the kitchen and let in more light, since the bathroom wasn’t blocking the sight lines. Adding a large glass door at the rear also brought in more light. Instead of an island, we have a peninsula with seating. There are no cabinets above, so you can see straight to the backyard, as shown in the rendering below. Renderings are a good way to visualize the space during the design phase.
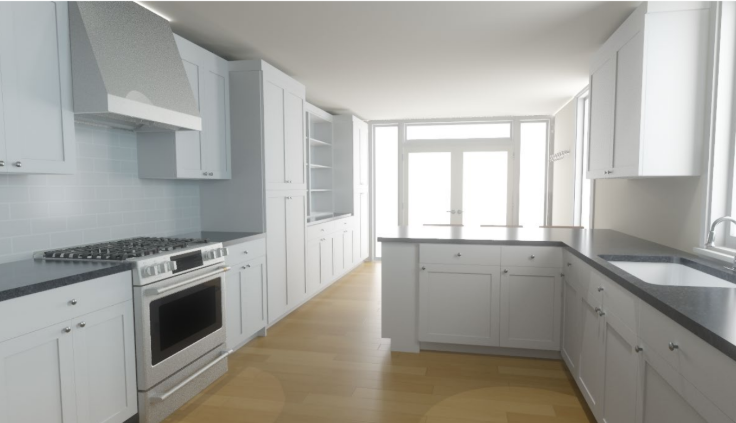
Other solutions we have employed for adding a bathroom on the first floor include tucking it under the stairs and building an addition into the side alley that many rowhomes have. Always try to create a situation where the access to the bathroom is from a location that is as private as possible. People don’t want to exit a bathroom right into the kitchen or dining room.
Rowhouses were generally built with a different proportion of bedrooms and bathrooms than modern families are looking for. Sometimes there was no bathroom inside at all when they were built. Often, we are looking for ways to add bathrooms. This can mean taking over a bedroom, or reconfiguring existing rooms. In the example above, a two-story atrium was converted into an extra bedroom and bathroom. Don’t start construction until you’ve done some digging to figure out what is behind the walls and floors. In the planning stages we cut holes in the drywall or plaster to confirm the conditions. You might find structural beams, asbestos, or other things that can drastically change the cost of your project. Patching holes is a small price to pay for the peace of mind that your project can be built as drawn.
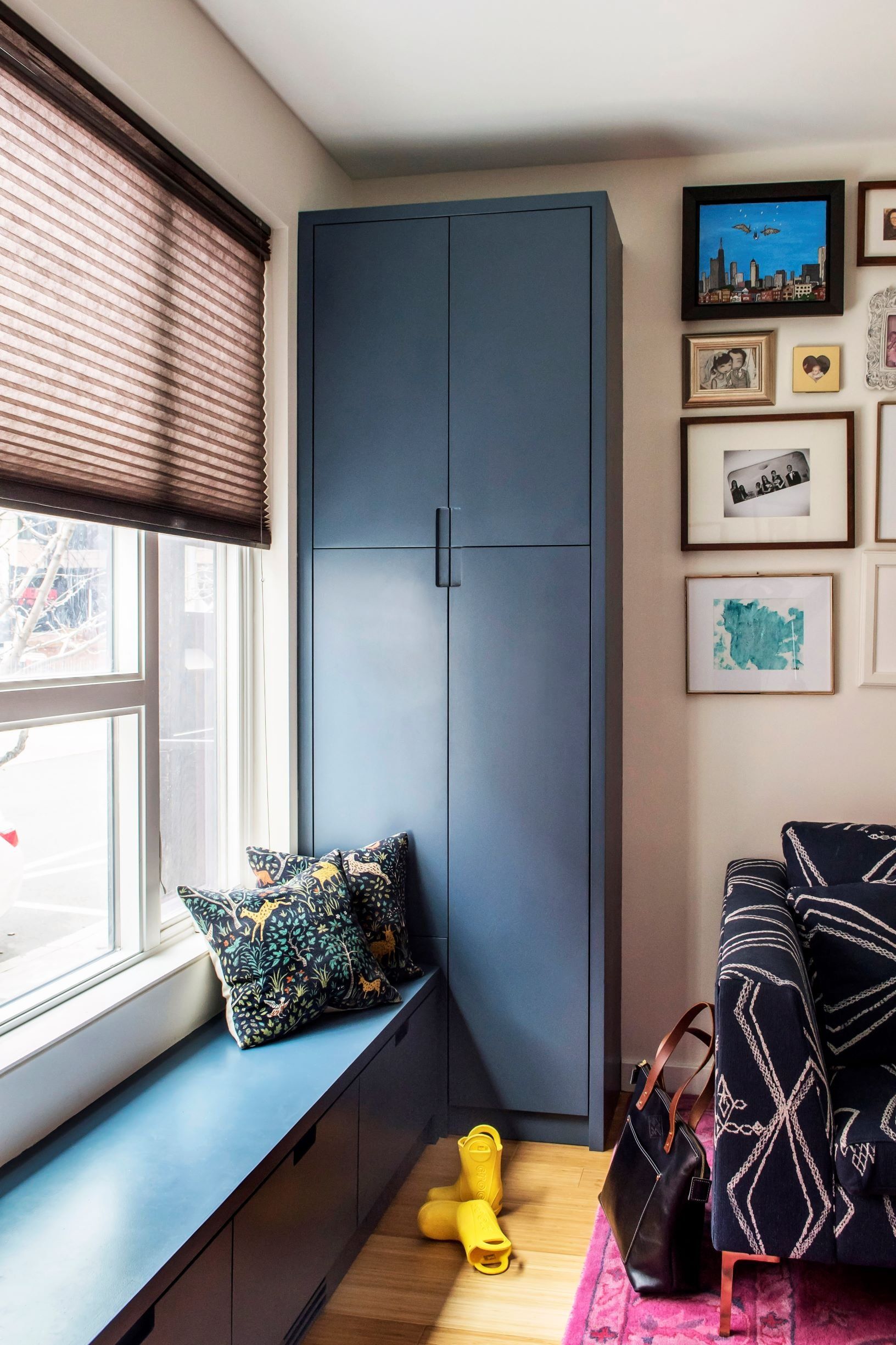
Closets and mudrooms are another layout challenge. Rowhouses usually need more storage, and while vestibules are great and we often re-establish them where they’ve been removed, they aren’t always big enough to perform the functions of a mudroom. In the house above there was no coat closet at the front of the house. We added this custom built-in so there is a place to put shoes and hang up coats. When planning closets in bedrooms, the front windows can be a limiting factor. If you don’t have 28 inches of space before the window trim, try starting the closet with shallower storage at the front wall and then stepping out to full depth storage as you get further from the window.
One last piece of advice: Take time to appreciate your existing layout. Think of ways to work with the rooms as they are. If you can do this, you’ll retain the original charm of these old homes. The answer isn’t always renovation, but if you think it might be the answer at your house, reach out. I’d be happy to answer any questions you have about layout or anything else.
Subscribe to Rowhouse Remodeling
Sign up with your email address to receive monthly insights into your rowhouse.

