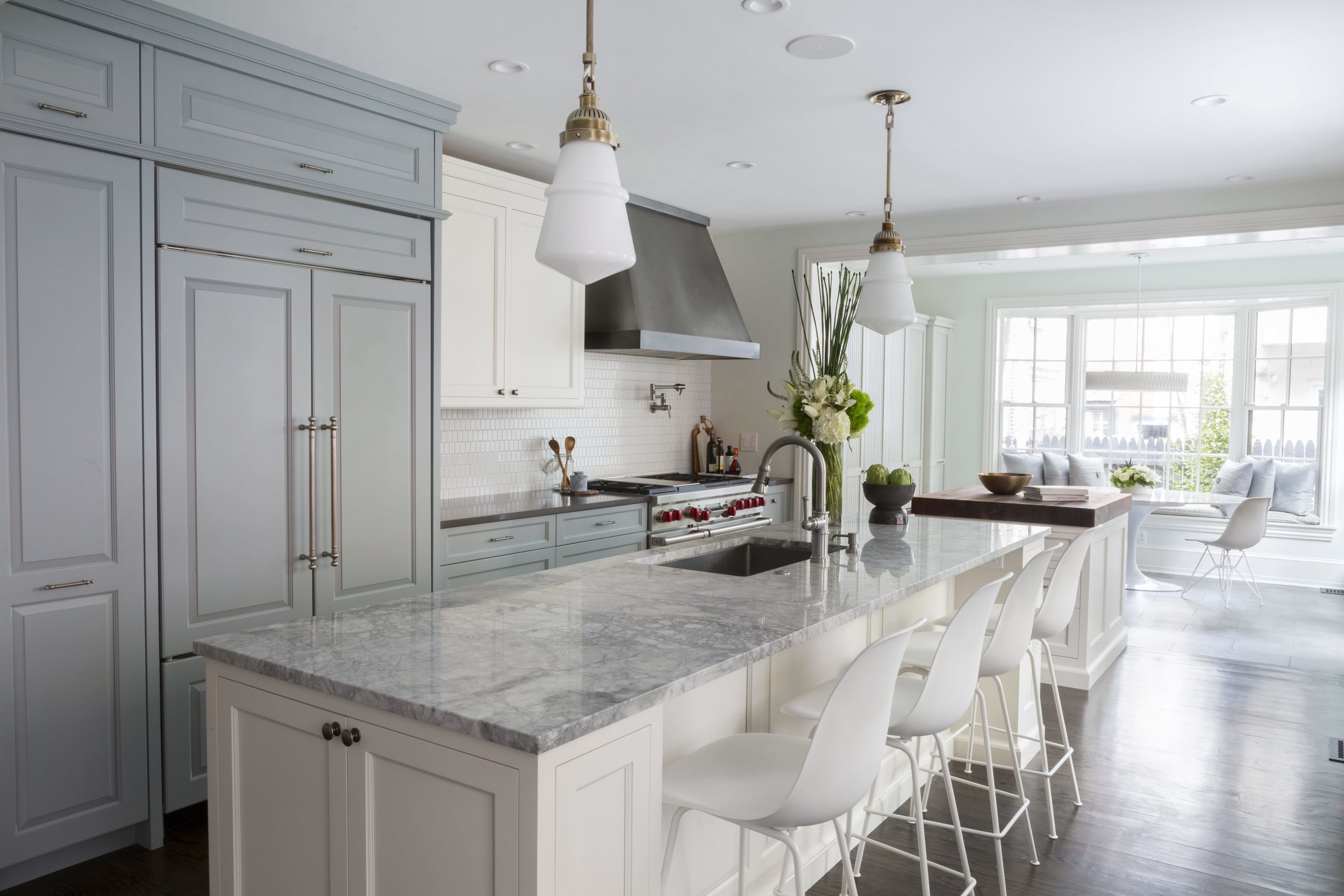Rittenhouse Square Rowhouse
Kitchen
This grand dame a few blocks from Rittenhouse Square had been split up into eight Airbnb units, complete with a kitchenette in each. Our task was to turn this rowhouse back into a single family home for our clients and their four children. First on their list of must have’s – a new kitchen, just right for entertaining or simple family meals, and serving as the command center of their new home. Prior to the remodel, the old kitchen was accessed from the dining room through a standard doorway. Past the kitchen, at the back of the house, was an awkwardly located full bedroom and bath addition. We demolished the structurally unsound addition and removed the load-bearing wall at the back of the old kitchen. The newly built addition is a light filled breakfast room fully open to the expansive kitchen. We also opened up the dining room to the kitchen, so that now, when you enter the house from the front door, you have a clear sight line through to the backyard.
The new windows we put in the breakfast room addition put the outdoor space on full display, but there wasn’t much to look at. Our clients dreamt of a space where they could entertain, and their kids could ride scooters and practice softball. The house sits on a wide lot, so this rowhouse has the unusual feature of useable space along the side of the house. We install a patio and elegant fence to frame the yard.
As is common in Victorian homes, this house had many small bedrooms each with multiple points of entry. We combined what were two bedrooms with a Jack and Jill bathroom into the new master suite.
When this home was split up as a multi-family, what is now the family room was a bedroom, and the adjacent area served as a kitchenette and dining area. There was existing plumbing for a bar and being right off the family room, this was a perfect location. The space still seemed underutilized though, and so we suggested a large window seat to take advantage of the fantastic light and view of the mature trees out back, including a magnolia.
The window seat, designed to mimic the existing panel detail under the family room windows, has two false drawer fronts and one operable drawer to store board games and kid’s books. There is a bar, and built-ins that flank the existing fireplace. There is open storage above for family photos, books and art – and plenty of closed storage below for everything else.
For a whole house renovation to transform an old house, it takes more than just an amazing kitchen. Old houses often have deferred maintenance issues, and people live differently today, than they did 100 years ago, and even 10 years ago. For instance, these days we routinely install Wi-Fi hotspots in the ceiling throughout the house.
On this project we did many things to update the home. In each case, we worked to complete modern updates in a way that was in keeping with the existing details of the home, so that a visitor doesn’t give a second thought to the changes we made. They just feel right.
There was no powder room on the first floor. We combined two closets and shifted a wall over to create a well-proportioned powder with cement tile floors and Farrow and Ball wallpaper.
The layout at the third floor rear was reconfigured to create a bathroom, bedroom and laundry. A laundry on an upper floor is a wonderful convenience. We use Floodstop valves to shut off the water before the floors below get doused in an emergency.
The mansard roof was redone in faux slate tiles (made from recycled tires) to match the original slate pattern which had been replaced with asphalt shingles at some point.
The grand living room in the front of the house had its original plaster walls and ceiling, but there apparently had never been crown molding. We added a huge two piece crown that looks like it has been there since the house was built.
Zoned, efficient heating and cooling, updated electrical and keyless entry live side by side with the restored original front doors, floors, plaster walls, and molding. When a house has survived 150 years with so many original details to love, it is exciting to make updates, some of which will be a part of the house 150 years from now.
UPDATE:
We have since returned to construct a roof deck and remodel another bathroom. Both designed by our in house team. At the same time we updated the interior paint and replaced exterior windows.




























