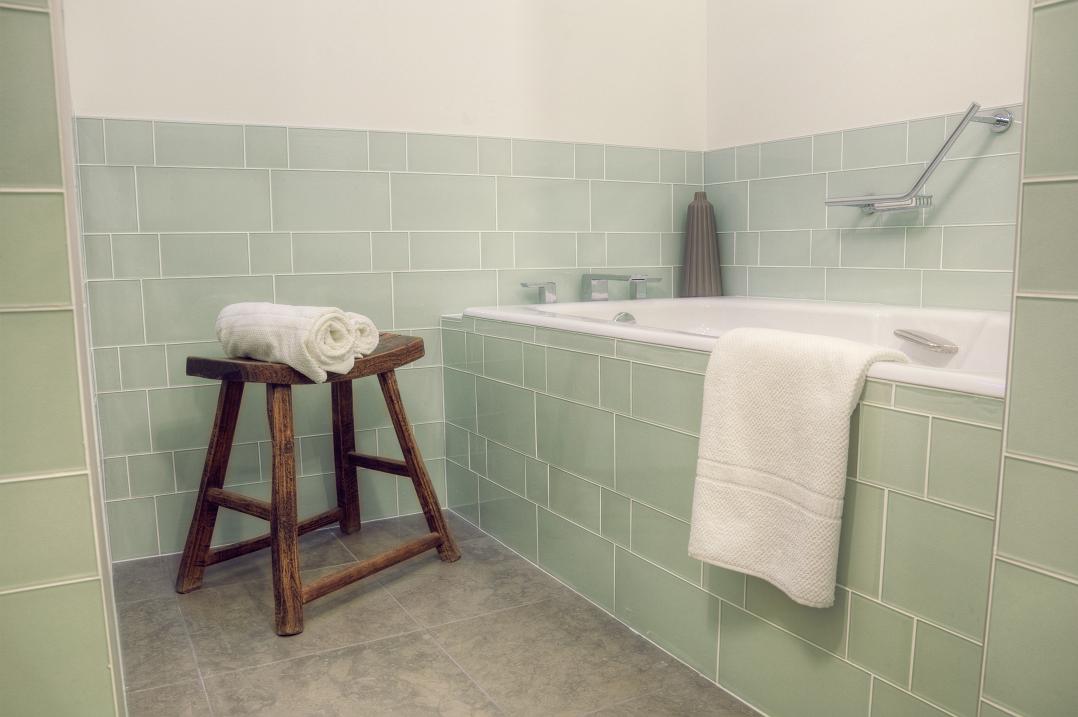Bella Vista Rowhouse
KItchen
The Darien Street project involved completely remodeling a small three story rowhouse in the Bella Vista neighborhood of Philadelphia. The goal was to reconfigure the spaces in the existing house to suit the owner's lifestyle and open up the small existing stairway into an atrium stretching from the 1st floor to the 3rd, filling the house with light. On the back of the house we built a two-story addition to house the master bedroom and kitchen. The project featured hydronic zoned radiant heating throughout, high velocity air conditioning, 5 tubular skylights, European style inswing casement windows and a green roof.
One of the biggest challenges on this project was excavating for the foundation. On this small urban street we were just able to fit our small excavator through an alley to get to the backyard. The dirt we excavated had to be shoveled onto conveyor belts that transported it through the existing house and into a dump truck parked on the street.
The most satisfying parts of this project were the atrium and the green roof. Though it seemed like a lot of space to cut out of the middle of the house, the stairwell, with the translucent eco-resin panels in place of balusters, connects the spaces and makes this house truly unique. The green roof, in addition to being beautiful to look at from the large 3rd floor bath window, holds rainwater for many days after a storm.
"It's pretty unusual for a builder and his clients to finish a project and still be friends, but Kenny’s know-how and aesthetic taste were really important to our project being done with a minimum of stress for us. Kenny was always the solution, and never the problem.
- Jim Callan, Homeowner
The video below was shot in 2008 as we completed the Bella Vista Project. It was a part of an educational video series called “Thinking Green, Building Smart” by Films Media Group.






