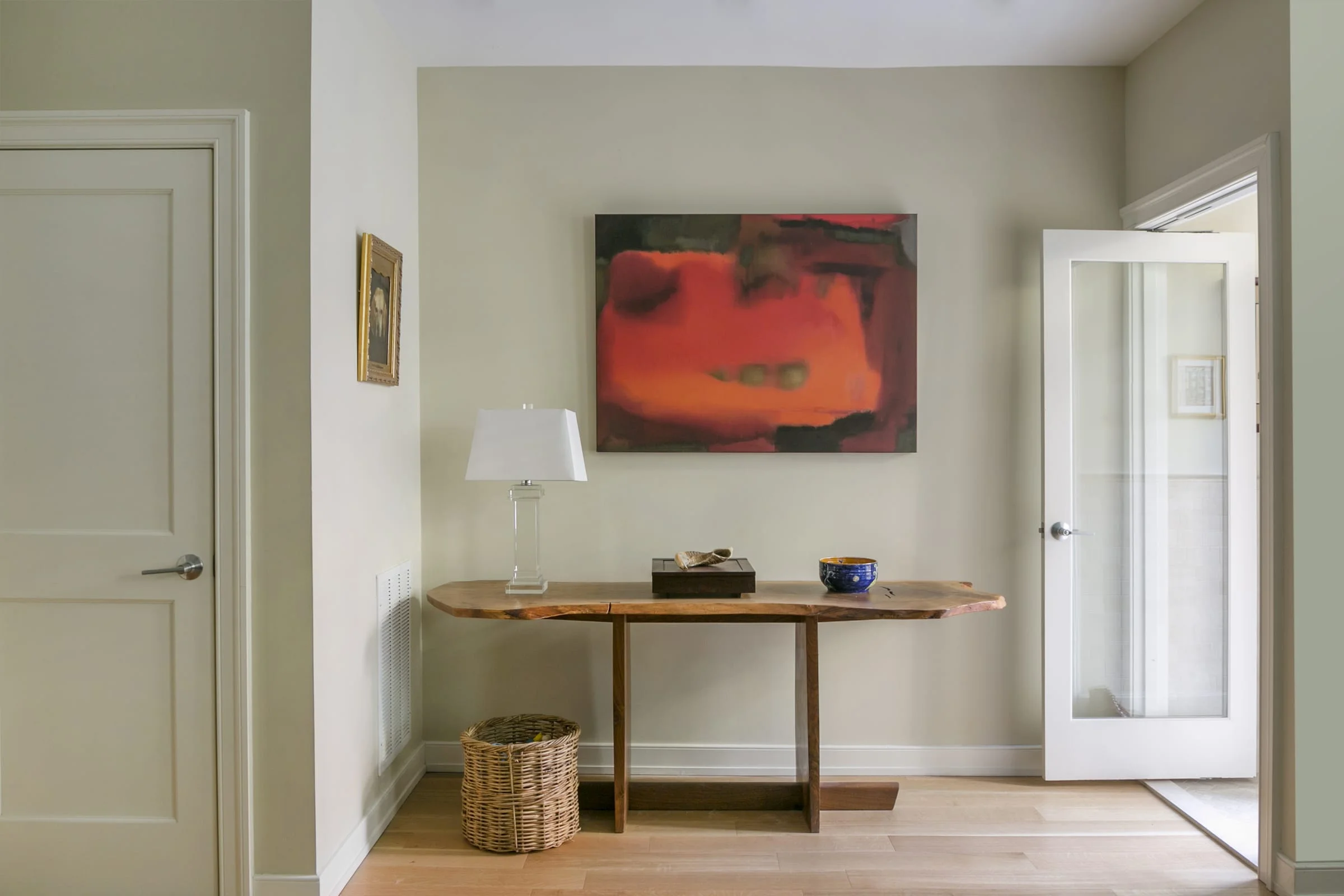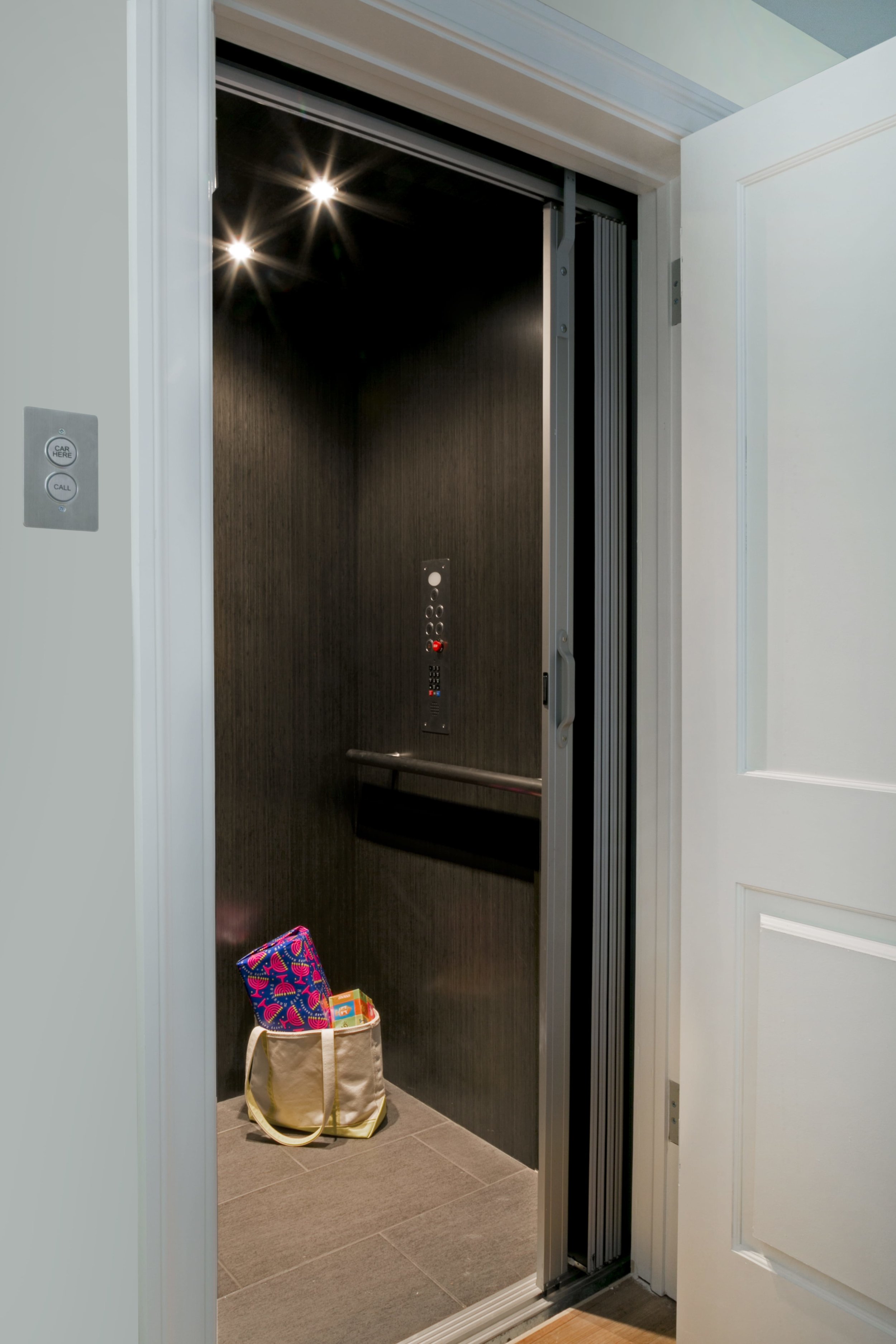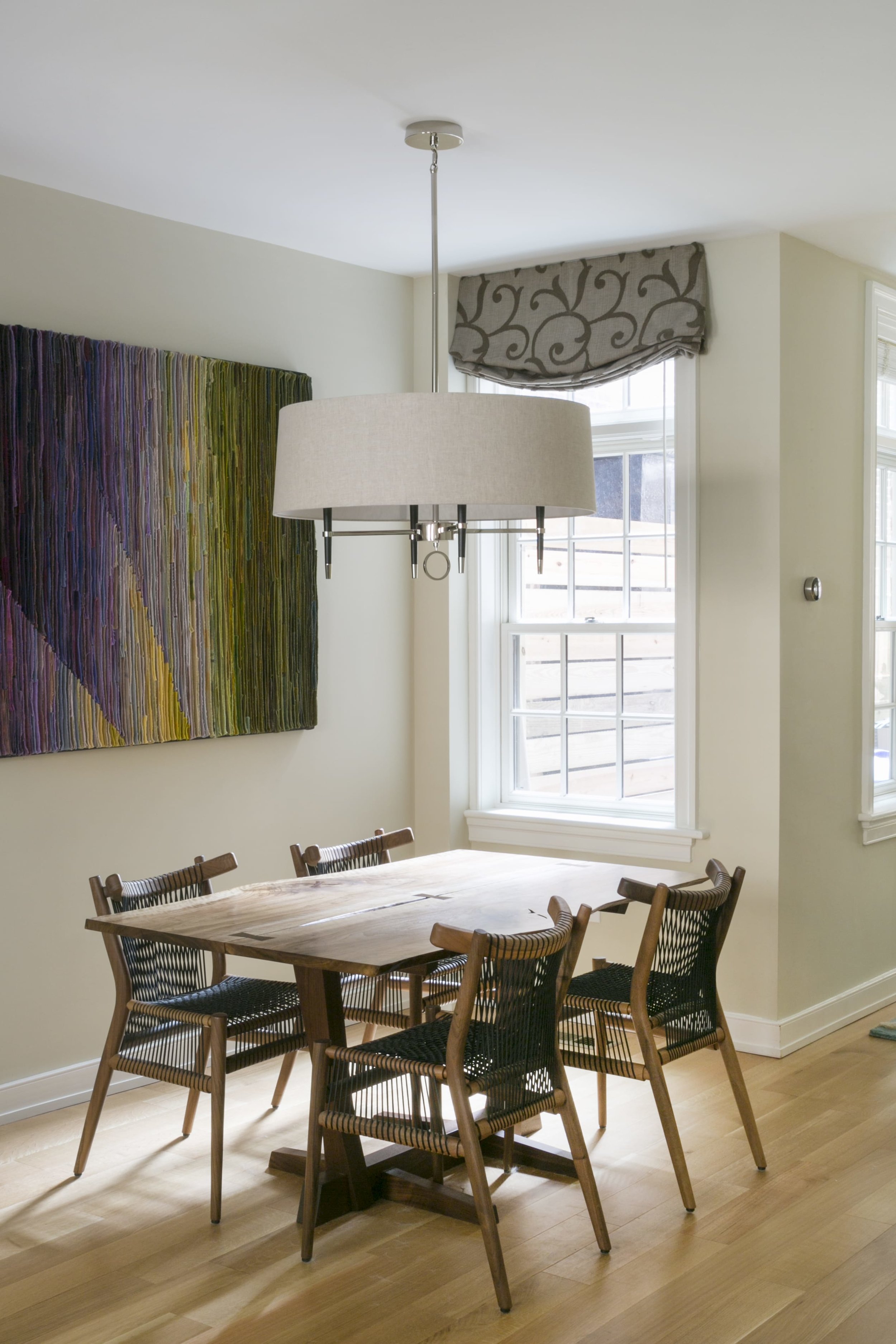Fitler Square Rowhouse
Entry
Our clients purchased this row home in the Fitler Square neighborhood of Philadelphia with the intention of downsizing and moving from their large home in the Philadelphia suburbs. They also intended to age in place and the remodel was designed with this in mind. The owner is a geriatrician, so she has intimate experience with the issues people face as they age. The massing of a traditional Philadelphia row house (tall and narrow) made it a challenge to achieve some of the features that would be considered standard for accessibility, like a large curbless shower, but the home was tailored to the needs of our clients, and they are confident they will be able to live there happily into old age.
The home is in an historic district, so one of the first challenges we faced was getting approval for some parts of the plan. As is the case in many Philadelphia row homes, the front and rear of the house are at different levels, separated by a few steps. The architect was planning for the rear floors to be raised to meet the front level. While the simplest approach would have been to demolish the rear of the home and start over, the Historic Commission required us to keep the front, rear and side facades intact. So we removed the floors and roof in the rear, framed new floors, and then adjusted the window openings to fit the new elevations. The Historical Commission did not want to approve the pilot house as drawn, which was made larger because of the stair and elevator access to the roof deck. They ultimately relented on this front because of the accessibility argument our client made.
To get more livable space out of the small footprint, we dug out the basement 12". This required underpinning the existing foundation. We also dug out 3'of what had been crawl space in the rear down to the elevation of the rest of the basement. Radiant heat pipes were laid and a new slab was poured. The first through third floors have hydronic radiant heat as well. The pilot house is served by a ductless mini-split. The basement houses three storage closets, a utility closet, a sewing area, and a powder room, since there is not one on the first floor. The floor in the basement is large format porcelain tile, with no thresholds. The elevator goes to the basement, and the staircase continues down from the upper floors, forming an atrium that goes from basement to pilot house.
With the elevator going to all floors and no thresholds to any rooms, movement around the house is easy, but there was no altering the historic front facade, with its 3 steps, so the plan used rear access to allow for easy entry. The fencing company and our clients devised a fence in the rear the opens up completely when they need to pull a car up to unload, and has a smaller gate that allows access to a ramp, leading up to the side door.
The old stairs in the house were narrow, dark and steep. The new staircase is wide, with a gentle rise. There are tread lights mounted in the side walls in addition to recessed lighting. During the day the stairwell is flooded with light from the skylight above. One of the most challenging aspects of the job was fabricating the railing. It is one continuous handrail from the pilot house to the basement, with no newel posts. This was requested by the client for aesthetic and universal design reasons.
The HVAC is zoned by floor and controlled both by Nest thermostats and a Control4 home automation system that also controls the sound, some of the lights and the security system. The blinds are almost all operated by remote, as is the gas fireplace. The lighting in the house is varied. There is plentiful recessed lighting throughout on dimmers, as well as under cabinet lighting and decorative lighting. The owners are classical music aficionados so there are speakers in every room. There is a large day-lit room on the 3rd floor where they practice chamber music with friends
The roof deck is fiberglass for easy maintenance (as is the balcony off the music room) and there is an automated awning for shade. The Philadelphia center city skyline is visible as well as the rising skyline around the campus of the University of Pennsylvania.
The house was insulated with a combination of spray foam and batt insulation. This winter our clients said that the heat barely came on in a few of the zones. They can track this with the Nests and home automation system. They have been in the home for 3 seasons now, and have been very happy with their decision to downsize and move to the city. Thanks to very involved clients who put a lot of thought into how they would live and where their stuff would go, the house is perfectly organized to fit their lifestyle. Because the owner has seen firsthand what it takes to live happily in your own home as you age, not only have they created a home that they can stay in for a long time, it is also one that has general appeal. The house works for them because it works. It is simply well designed, and we plan to take many of the lessons learned here and apply them to row homes we work on in the future.
"I met Kenny for the first time in the summer of 2013. Right off the bat Kenny's approach resonated with us. He insisted on visiting our suburban home to see our lifestyle and, it turns out, to assess our interaction with each other on our home turf. During that first meeting we did not get into the specifics of the project, but instead we were able to take each other's measure. This was very wise. I found Kenny's direct manner, using a minimum of words unless more were needed, to be exactly right. He explained his use of a web site for communication and documentation of design decisions, which is very efficient for busy people. My husband and I knew that we could work with Kenny, and thought it was likely that we'd still be friends at the end of the project (we are!). Kenny's understanding of the emotions involved in the construction process was extremely helpful throughout the project. This was not my first renovation project, so I understood that in every project there comes a time when you just want it to be done and over. Kenny understood this completely, and I learned to rely on his good sense when I was tempted to make decisions with an eye towards expedience. I should also mention that Kenny's project manager, Scott, was the person with whom I had day-to-day contact. Scott was tireless in his execution. My hat is off to Buckminster Green for staffing the project in this manner, and for selecting a person like Scott to fill this role. While I'm mentioning Buckminster Green's staff I should also say that this company, unlike others, has full time staff who were assigned to my project. I grew to like and trust these men, who worked tirelessly to build my house. I think about them frequently, and miss them now that the project is over. It was working with Bronwyn though, where I really had fun. We shopped for some things and she validated other selections that I had made. We were able to move quickly through the color choices, the cabinet selections, the stone, and tile selections. It is absolutely clear to me that Bronwyn's involvement made the house spectacular instead of simply nice. I suspect that Bronwyn has a different design sensibility from mine, but you would never know it from her work. The hallmark of a great designer is that she can translate good design into the framework of the client's preferences. Bronwyn did this with great skill. A million times during the project I was able to lean on Bronwyn. I have not previously worked with a designer, so I didn't know how valuable it is to have a trusted sounding board. I'm so grateful that she was able to participate in this renovation! Buckminster Green is the builder you will hire if you wish you could do it yourself, if you set only the highest standards, and if you are a perfectionist. The contracted price was fair, there were no hidden costs, and the work was of the highest quality. Kenny and his staff are experienced builders in Philadelphia who know the ropes, and are extremely nice people. It would not be possible for me to recommend Buckminster Green any more highly."
- Terri S.























